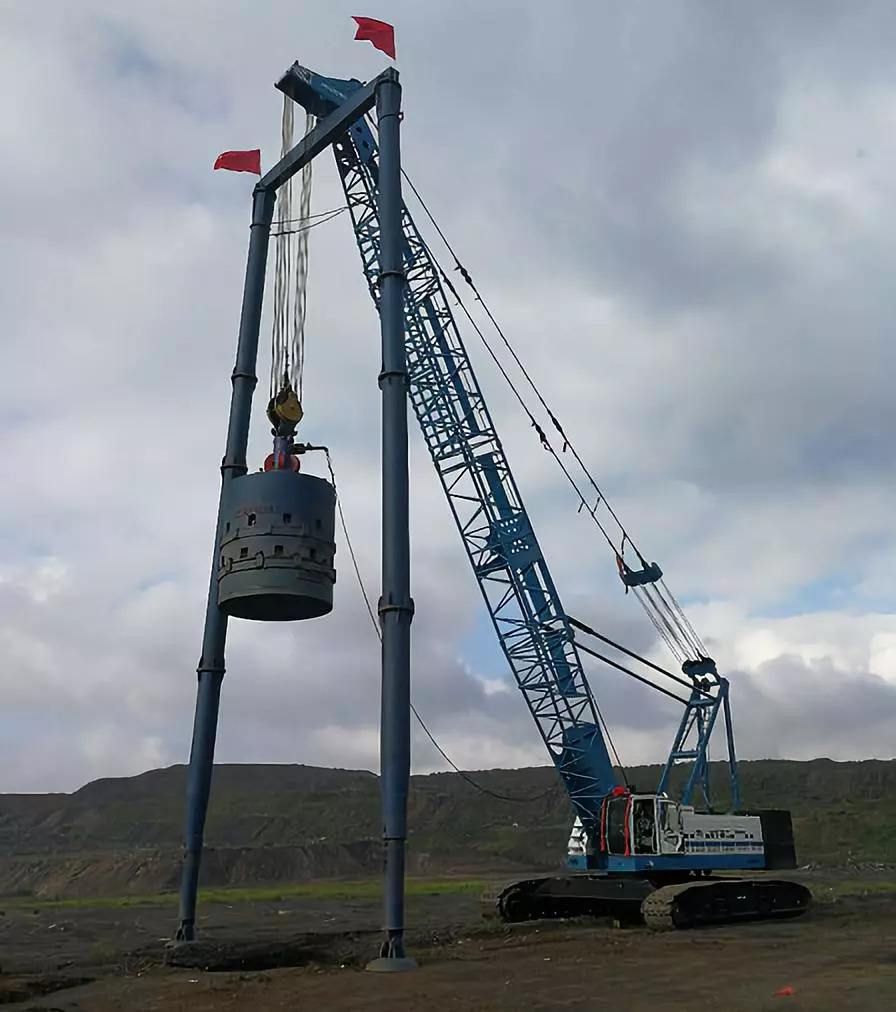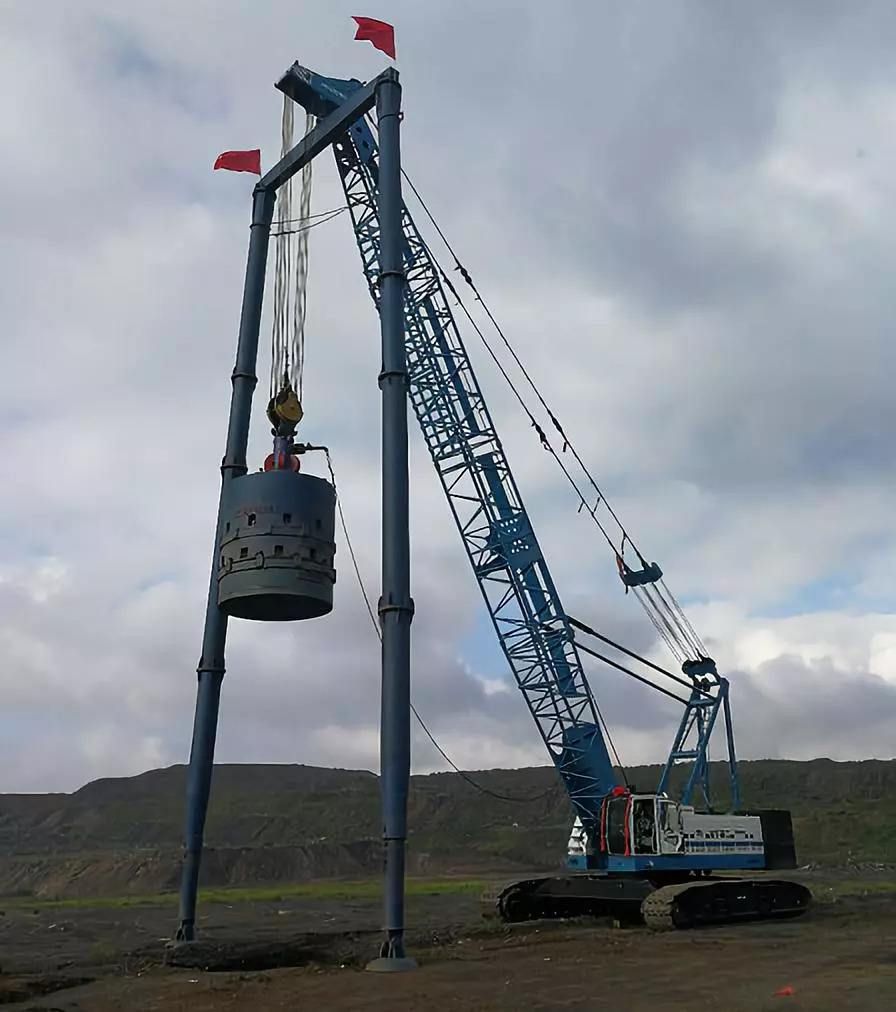We have discussed the treatment methods of dynamic compaction construction in the original site foundation, high fill filling body and underground drainage system through the name of dynamic compaction foundation treatment. At the beginning, we analyzed the treatment of excavation and filling interface and construction overlapping surface.
1、挖填交接面处理
1. Treatment of excavation and filling interface
填方区与挖方区交接面是高填方区经常呈现问题的薄弱环节,为了保障填方区与挖方区能均匀过渡,在填挖方交接处,应安排过渡台阶。
The interface between the filling area and the excavation area is the weak link in the high filling area. In order to ensure the uniform transition between the filling area and the excavation area, the transition steps should be arranged at the interface of the filling and excavation area.

在挖填交界处基岩面以下,按H=lm高,宽度L随实际坡比而变更,沿着山体名义开挖台阶,对直壁地形,在实际施工进程中可能恰当调剂高宽比,但台阶宽度不宜小于lm,并回填2m厚砂碎石,形成土岩过渡层,同时与底部排水盲沟连接,排出基岩裂隙水。
Under the bedrock surface at the junction of excavation and filling, according to the height of H = LM, the width l changes with the actual slope ratio, the steps are excavated along the nominal mountain. For the straight wall terrain, the height width ratio may be adjusted properly in the actual construction process, but the step width should not be less than LM, and the 2m thick sand gravel is backfilled to form the soil rock transition layer. At the same time, it is connected with the bottom drainage blind ditch to discharge the bedrock fissure water.
2、施工段间的搭接施工
2. Overlapping construction between construction sections
西区因为填筑区域范畴大、工段多、工作面疏散而又集中,各工作面起始填筑标高不一,存在工作面搭接问题。工作面搭接处理不好,势必带来人为的懦弱面或薄弱面,给高填方牢固性带来不利影响。为此,请求各工作面间要留神跟谐、两个相邻工作面高差请求-般不超过4m,以避免呈现;错台;景象。
In the west area, because of the large scope of filling area, many sections, the working face is scattered and concentrated, and the initial filling elevation of each working face is different, there is the problem of working face overlapping. If the overlap of working face is not handled properly, it will inevitably bring artificial weak face or weak face, which will bring adverse impact on the firmness of high fill. Therefore, it is required to pay attention to the harmony between the working faces, and the height difference between the two adjacent working faces should not exceed 4m, so as to avoid the appearance of wrong platform and scene.
各标段间、各分区间均存在搭接面。各工作面间填筑时,先填筑的工作面按
There are overlapping surfaces between different sections. When filling between working faces, the working face filled first shall
1:2放坡施工。后填筑的工作面,在填筑本层工作面时,对预留的边坡开挖台阶,台阶高2m,宽4m,分层补齐。对工作面搭接部位,按雷同间距加设两排夯点进行补强。
1: 2. Slope construction. For the working face after filling, when filling the working face of this layer, the reserved slope excavation steps with height of 2M and width of 4m shall be completed in layers. Two rows of tamping points shall be added to the overlapping parts of the working face according to the same spacing for reinforcement.
3、沟口高填方边坡后方填方地基处理技巧请求
3. Technical requirements for treatment of filling foundation behind high fill slope at gully mouth
冲沟沟口高填方边坡回填及强夯地基处理计划与其余处所雷同,依据挡墙设计单位请求强夯边界线,位于场区边界线向厂区内24m跟34m处。
According to the request of retaining wall design unit, the dynamic compaction boundary line is located 24m and 34m from the boundary line to the plant area.
冲沟沟口加筋土挡墙后方高填方边坡间隔挡墙设计单位提出的强夯边界线30m范畴内为强夯能级降落区。其中原12000kN.m的分层填土厚度为12m,在此区域为分层厚度3m,分四层回填施工,采取2000kN.m降落能级处理。土方回填时进行局部超填,土方回填边界线上边界间隔厂区边界34m,
The high fill slope behind the reinforced earth retaining wall at the gully mouth is within 30m of the dynamic compaction boundary line proposed by the design unit. Among them, the original 12000kn. M layered filling thickness is 12M, and in this area, the layered thickness is 3M. The backfilling construction is divided into four layers, and 2000kN. M is adopted. Local overfilling shall be carried out during earthwork backfilling. The boundary of earthwork backfilling boundary line is 34m away from the boundary of plant area,
1:1放坡895m标高碎石渗沟表层。强夯与挡墙交替搭接施工,确保高边坡跟挡墙的牢固。
1: 1. Slope to the surface of gravel infiltration ditch at the elevation of 895m. Dynamic compaction and retaining wall are overlapped alternately to ensure the stability of high slope and retaining wall.

 当前位置:
当前位置:
 鲁公网安备 37010402000934号
鲁公网安备 37010402000934号